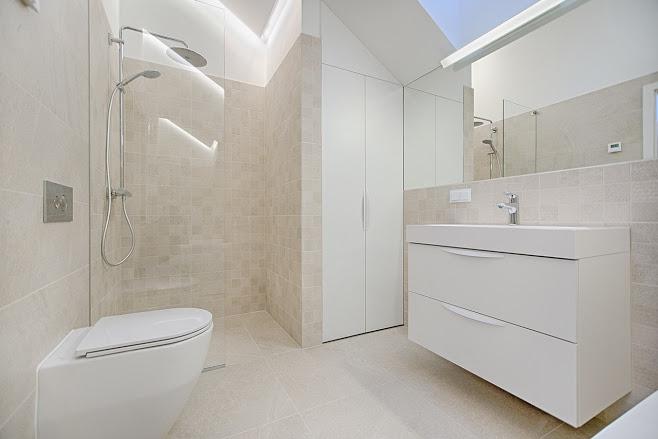4 Tips for Designing a Disabled-Friendly Glass Shower Enclosure

If you are disabled, your tub or shower may make bathing difficult or simply unsafe. Many people with disabilities experience difficulty entering and exiting a traditional bathtub safely and grow to dislike the entire shower experience due to a lack of disabled-friendly shower equipment.
You can make showering safe, convenient, and even enjoyable again when you replace your traditional bathtub or shower with the right custom shower enclosure. Read on to learn four tips for designing a glass shower enclosure that helps you bathe safely and with ease.
1. Opt for Thick Safety GlassThe first step to designing a safe glass shower enclosure is choosing the right shower glass. Two main types of glass are used to create shower enclosures: tempered glass and laminated glass. Both are much stronger and less likely to break upon impact than traditional glass. In fact, the average piece of tempered glass is about 4 to 5 times stronger than traditional glass.
In addition, both tempered and laminated glass break into glass pieces with square edges, unlike traditional glass that breaks into super-sharp shards.
How do these two types of glass differ? While tempered glass is one simple sheet of very strong glass, laminated glass consists of two sheets of tempered glass that have a large piece of adhesive film sandwiched between them.
If tempered glass breaks, it breaks into many pieces that simply fall to the floor. If laminated glass breaks, the glass pieces stay attached to the adhesive film instead of falling downward.
While both are great options when designing a safe glass shower enclosure, laminated glass is inherently safer due to its design.
2. Consider Your Slip-Resistant Shower Floor OptionsWhile you can opt for a traditional acrylic or fiberglass shower pan with a non-slip surface, you have many other slip-resistant shower floor options. Many types of tile are also slip-resistant and can help you design a shower that is not only safe but also attractive.
When choosing any type of shower floor tile, keep tiles small. When your shower floor is made of many small tiles, the abundance of grout lines makes the entire floor more slip-resistant.
Also, choose a tile with a high coefficient of friction (COF) rating. This rating designates just how slippery the tile is when both wet and dry, and the higher the COF of a tile, the less slippery the tile can get.
3. Skip the Shower Curb or Add a Ramp ExtensionMany people think that a glass shower enclosure must have a curb surrounding the shower floor to keep water inside the enclosure. However, your glass shower enclosure does not need a curb when it is designed properly and has a good drainage system. Skip the shower curb to make your shower much easier to enter and exit.
If you do decide to opt for a slip-resistant flooring option that already has a curb, such as a pre-fabricated shower pan, then add a ramp extension to your shower. This ramp extends slightly outside of your shower to eliminate the step you must take over a shower curb or make it much easier to enter or exit the shower in a wheelchair.
4. Skip the Shower DoorYou may not realize that you can skip the door altogether. Just as the right shower design and drainage system eliminate the need for a shower curb, it also eliminates the need for a shower door. When you have no shower door to open or close, you can simply walk or roll your wheelchair right into the shower and not have to worry about having a spare hand to operate the door.
However, if you decide you would like a shower door, opt for a sliding door that you can operate with one hand instead of a swinging door, which often requires two hands to operate.
Follow these tips when designing a disabled-friendly custom glass shower enclosure. Contact the custom glass shower enclosure experts at Central Glass Company to discuss design and installation of your new shower enclosure today.

